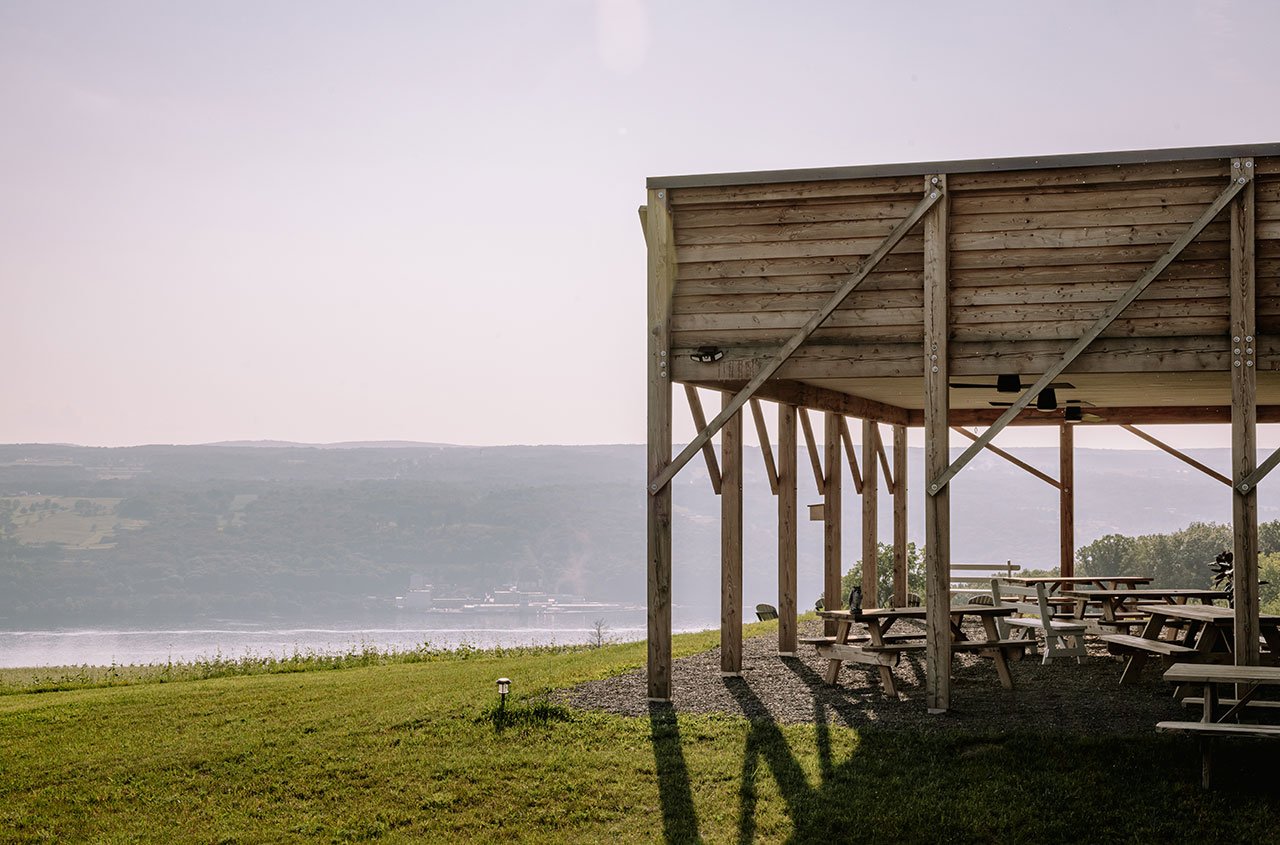
Osmote Wine Pavilion
Osmote, a small Winery in the Finger Lakes Region, asked the Trade Design Build team to design a really unique open-air tasting pavilion. The goal was to create a structure that stands out but speaks to the owner’s casual, down-to-earth approach to winemaking, steeped in a deep appreciation for the local environment.
To achieve this the design team looked to our local structures for inspiration, drawing from our historic timber framed pole barns, open-air storage structures, and other unique structures like the corn crib. The structure’s regular structural rhythm, and embellished timber diagonal bracing, all speak to these vernacular structures. While the building looks complex, it actually is built on the logic of standard pole barn construction details, recombined in an exciting way, to create a unique structure, that was simply and efficiently built.
The design team chose a palette of locally sourced larch timbers, and rustic, rough-cut large siding. This durable local wood will patina to a beautiful gray over time, giving the structure a timeless feel that integrates seamlessly into the surrounding rural landscape.








